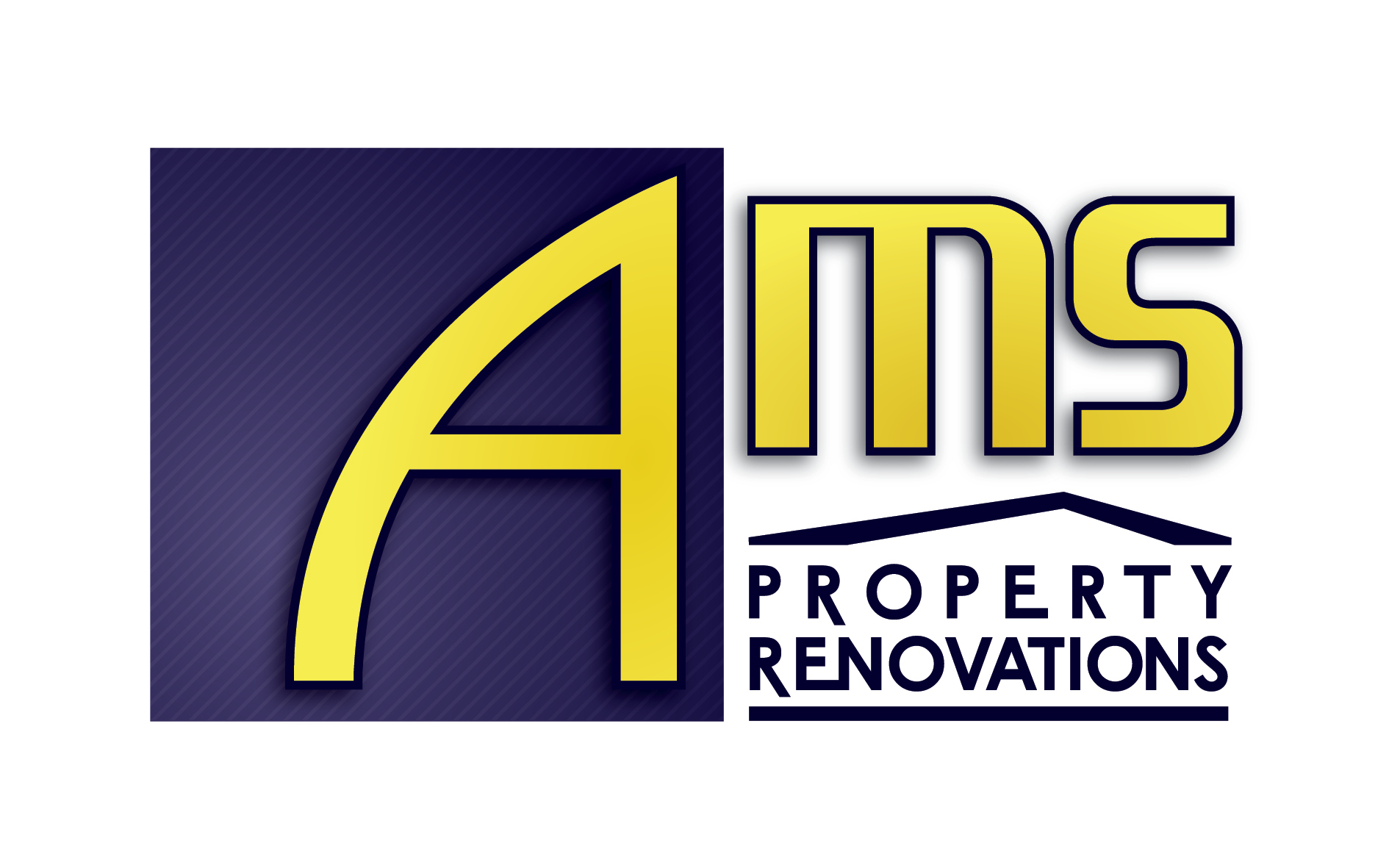YOUR MOST AFFORDABLE RENOVATORS
We have the experience, personel and resources to make the project run smoothly. We can ensure a job is done on time.
ASK A QUESTION
Garage Conversion
Step One
Inspecting the existing slab. Typically, all garage floors / slabs are lower than that of your existing house slab. Depending on the heights of your existing slabs, it may require “topping up” to meet regulations. By doing this it ensures correct fall for drains as well as keeping water/moisture out from new framing etc. Our team will make provisions for any cracks to the existing slab and the top up to ensure correct heights.
Step Two
Where is the nearest plumbing. Getting a new water supply to your garage isn’t necessarily a major problem. It’s connecting to your existing sewer line that may be a bit of a headache, but that’s our job to sort. Our team have done enough garage conversions to know what to look for, as well as performing a CCTV camera inspection of your existing lines to see where everything goes – because let’s be honest, we don’t want to be cutting straight through your driveway if there’s another route. Let our team take care of all the dirty work when it comes to plumbing, then all you need to do is decide where to put the sink, the toilet and the shower.
Step Three
Doors and windows. The most common questions we get asked about garage conversions is around removing the garage door and bringing light into the areas with windows. Depending on what you are converting your garage into will ultimately result in the need for one, two or even threw windows or possibly even a new sliding door or French door. Alternatively, you may want to enclose where your existing garage door was removed and make the façade blend in to match the rest of your home – but – you will still need some form of light. Our team can include for new windows or doors to be installed and all the required alterations to accommodate them.
Step Four
Interior layout. This is where your decision making will come to life. Things to consider are:
Heating and cooling – do you want to insulate the areas, do you want underfloor heating, do you want air conditioning. Taking heating and cooling into consideration at the start of the project is much easier than trying to fit it in or undo everything at the end.
Electrical – do you want more lighting, more power points, a phone point, an aerial point? All of these need to be thought of before any wall sheeting goes on.
Flooring – do you want a tiled floor, vinyl floor or carpet, or perhaps a mixture?
Storage – do you want cupboards or drawers or wardrobes or nothing at all?
Step Five
Exterior finish – how do you want your garage conversion to look from the outside? Our team can assist on this decision making but at the end of the day, you have to live there and see it for the rest of your life. Do you want it to blend in and match your existing house with the same brick, render or panel finish? Or, do you want it to be seen as a feature. You may even consider screens etc to shelter it view.
At the end of the day, we can bring your vision to life and show you the hidden potential of what was an under-utilised garage and turn it into a warm and inviting space for your family to enjoy, with the added possibility of increasing the value of your home.
Service Areas
WE SERVICE: GOLD COAST, TWEED HEADS TO BYRON BAY & BRISBANE AREAS INCLUDING:
RECENT PROJECTS
Here are a few of many projects we have completed for our customers. We provide a professional service which includes consultation, free quote, design, supply of materials and installation.
